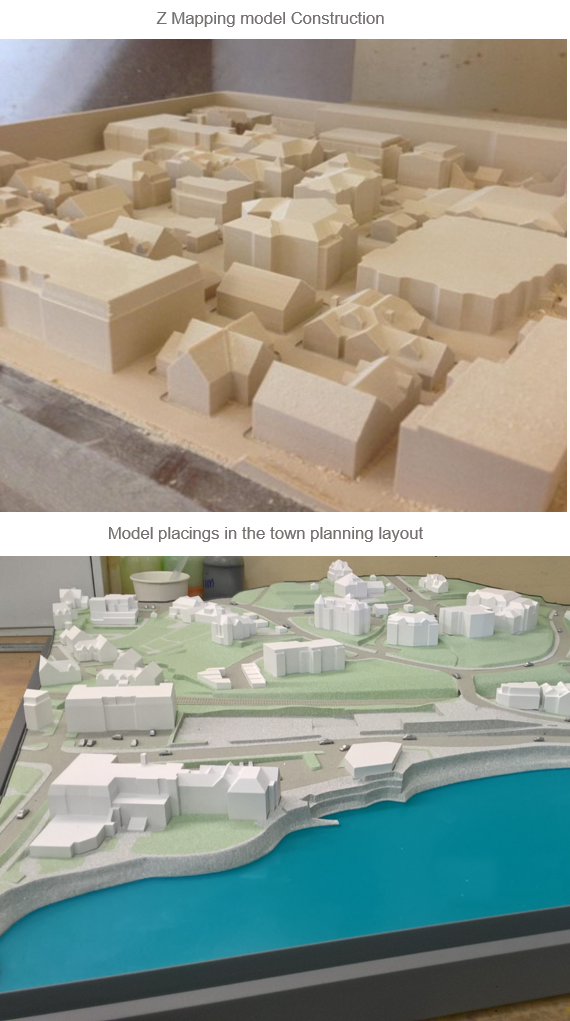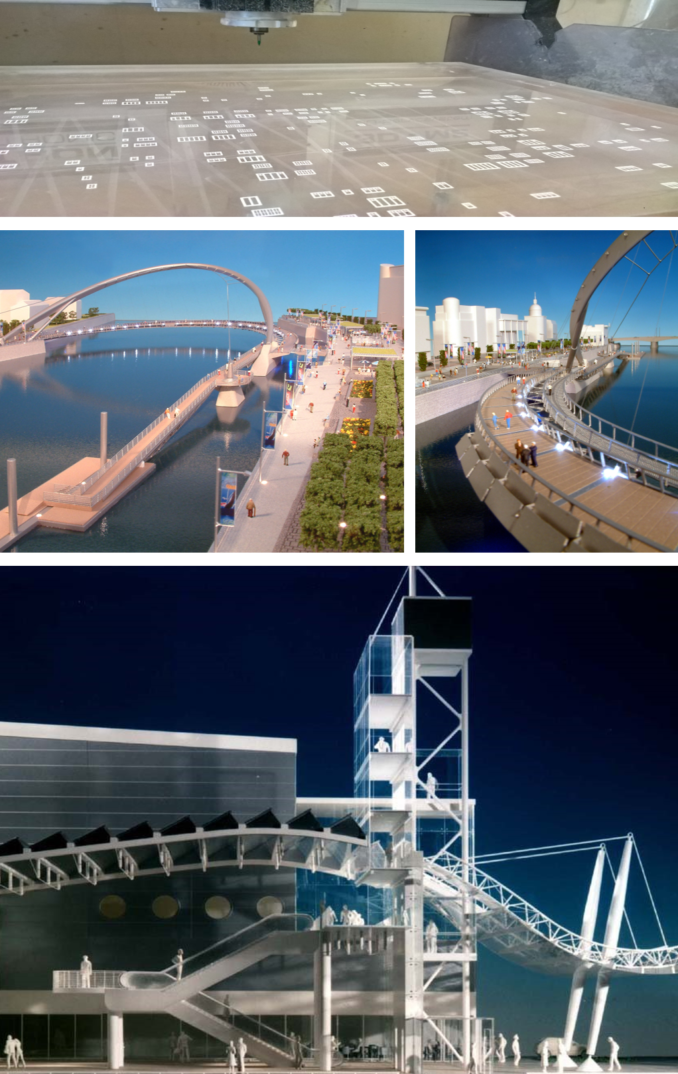Z Mapping
CNC Machined Architectural 3D Model Building Blocks
3D data mapping and its practical application in architectural design and model construction, Z mapping creates some of the most detailed and accurate context 3D city models for architects, local authorities and master planners designing our future city scapes.
This particular model was produced from 3D data via our CNC machining facility. The model presentation shows the existing building layout in Torquay as part of the current project for Corbyn Head Hotel redevelopment.
Machined from synthetic modelling board this modern technology produces a perfect reflection of existing building structures as scaled models with as much or as little detail as required.
Once the 3D data has been transferred to machinery for construction, this is a quick and efficient modelling method, helping design teams to progress projects much more swiftly through design and planning stages

The ability to Z map data to CNC machinery, a particularly useful tool for modern commercial model making, enables accurate and detailed cutting in both 3D and flatbed 2D format, making the most efficient use of materials, uniform production and ultimately less wastage.
Many of our bespoke architectural building components are manufactured using this method, with the high quality of finish evident, once the individual pieces have been coloured to client specifications and constructed by our specialist model making team.
Their attention to detail ensures that the finished schemes are of the highest calibre to fulfil client expectations.


