
3D CAD & Visualisation case study
3D CAD and Visualization
Chetwoods Architects
Urban Oasis
2006
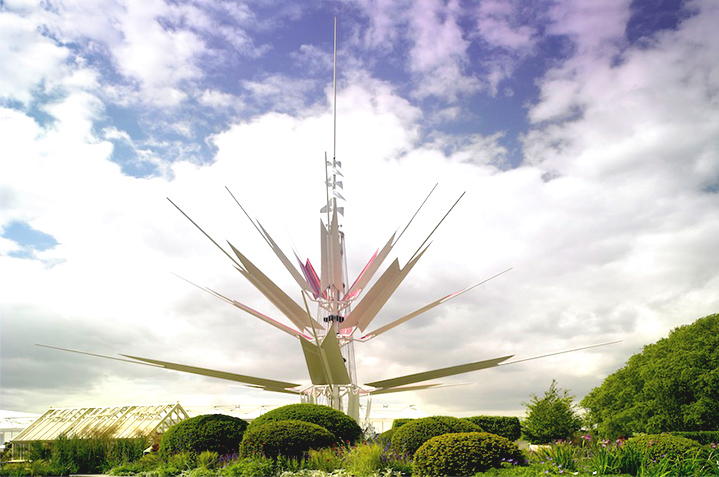
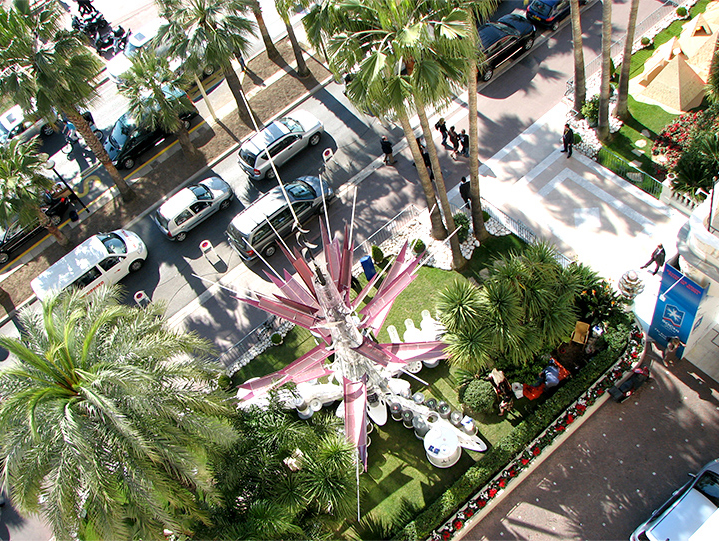
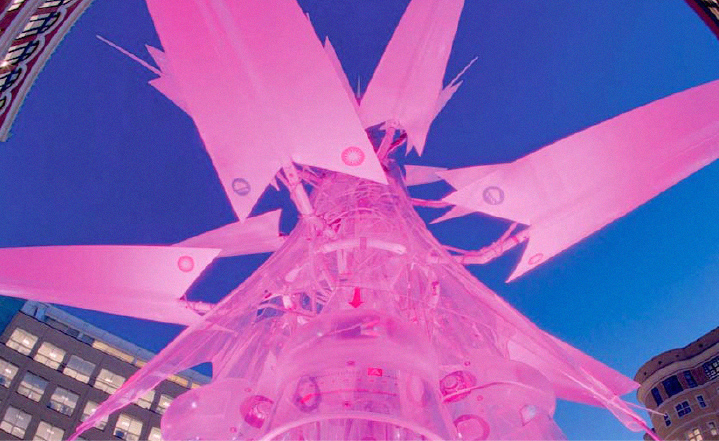
Chetwoods Architects commissioned us to build their ‘Urban Oasis’ – The first public structure to champion hydrogen and fuel cell technology, renewable energy with real potential to replace fossil fuels. Also harnessing rain, wind and daylight, Urban Oasis can store this natural resource for the benefit of visitors to urban areas.
Drawing on a broad cross section of our expertise, Urban Oasis was built on our premises and erected in Clerkenwell Green for the Architectural Biennale. Although it was only intended for the one exhibition, it’s continuing success required us to transport it to presentations in Birmingham, Cardiff, Manchester, Paris and Cannes, culminating in the Chelsea Flower Show, where it featured in two Gold Medal winning Gardens.

3D CAD and Visualization
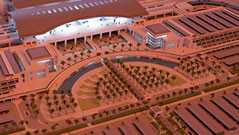
Architecture Models

For advertising
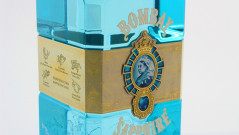
Graphics & print
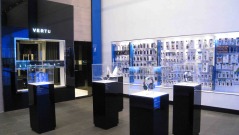
POS units and displays

Product prototypes
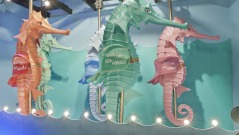
Retail and exhibition
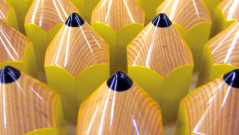
Small batch production
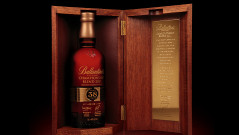
Structural packaging

Toy prototypes

Trophies